
Visualization Services
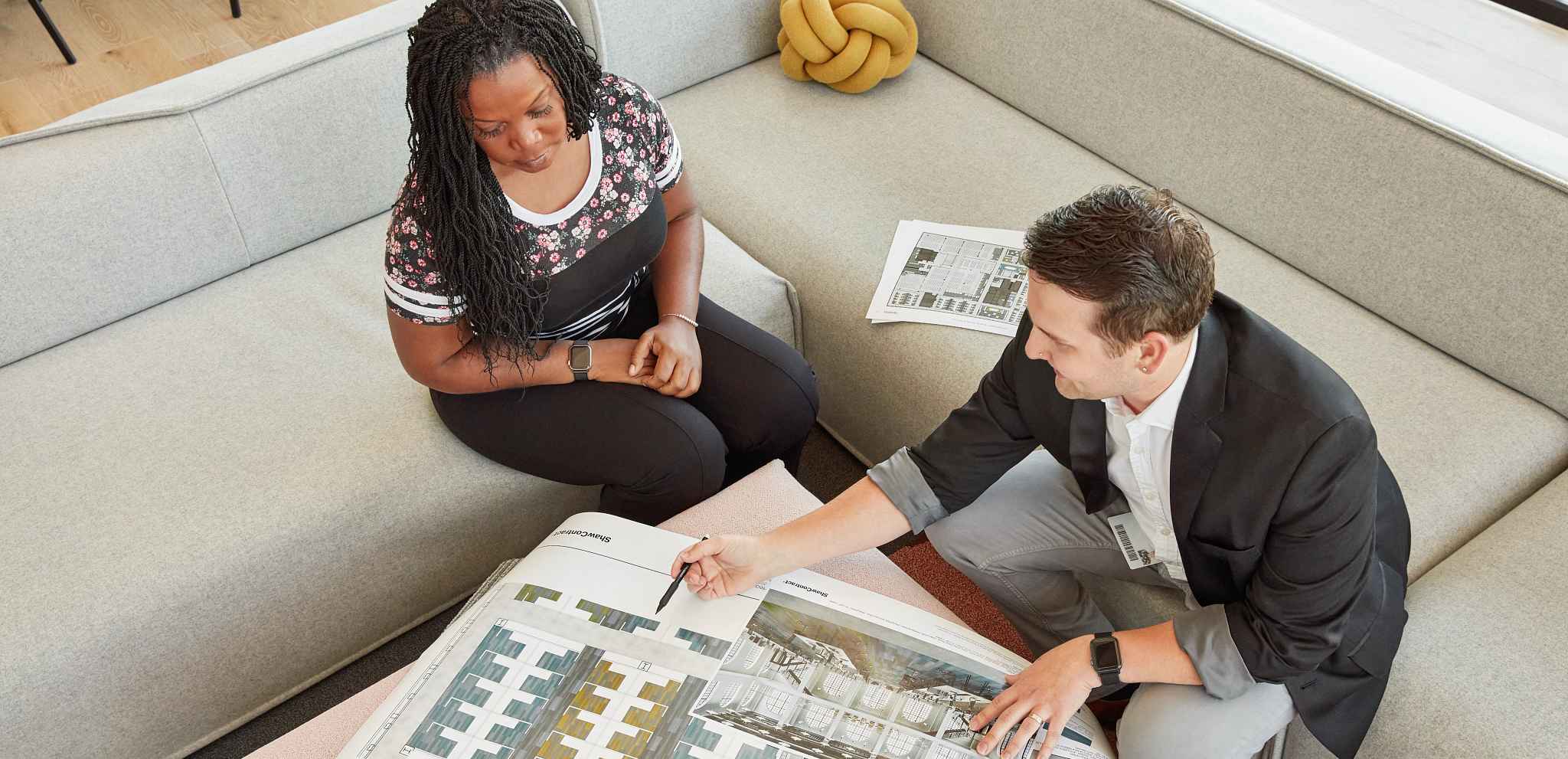
From Concept to Reality
From visualizing installation methods and color schemes in a floor plan, to understanding the amount of material needed for an installation, our Visualization services team is here to help. You provide the inspiration and we create the rendering.
What to Expect
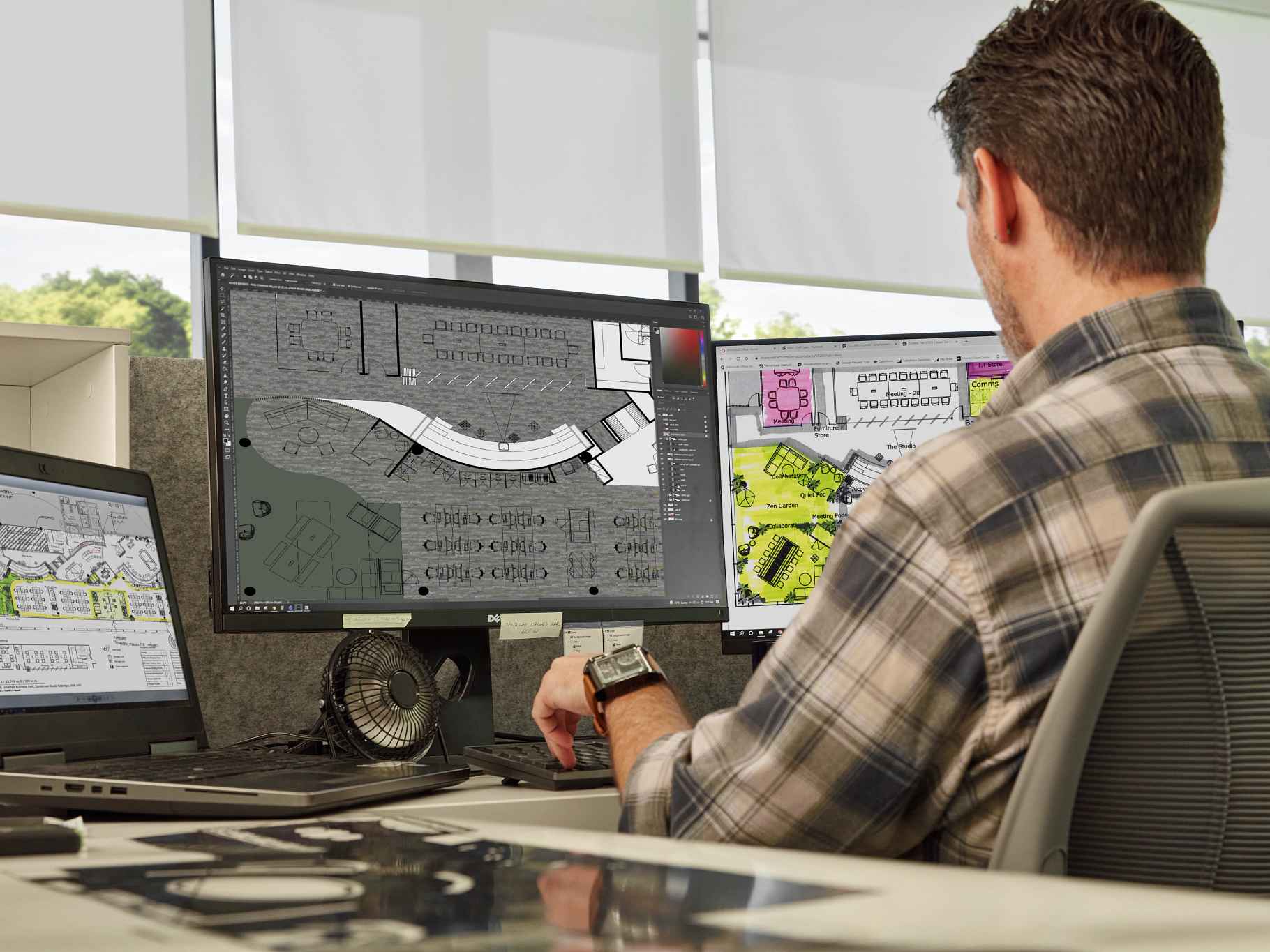
2D and 3D renderings are created to show how Shaw Contract’s products will look in your space. Product placement is tailored to the clients plans and spaces to highlight focal points and create wayfinding.

Our team will deliver a list of products and quantities needed, as well as a comprehensive installation guide that provides a detailed product placement plan to assist installers on site.

Once the estimate is complete, your Shaw Contract Account Manager will work with you to schedule delivery and installation.
Project Spotlight
Daiichi Sankyo

Daiichi Sankyo
The Daiichi Sankyo project in the London suburb of Uxbridge, England, features an inspiring 10,000 square foot installation of Shaw Contract’s Living Systems collection. See how the UK design firm worked closely with our Visualization Services team to bring their concept to life.
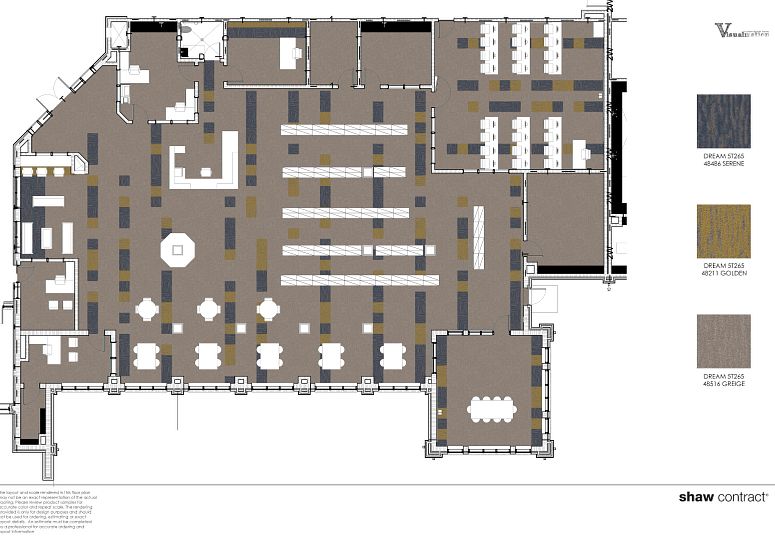
2D Rendering
2D renderings can be created to show how Shaw Contract’s products will look in your space (either a specific zone or the entire floor plate). Product placement is tailored to the clients plans and spaces to highlight focal points and create way finding.

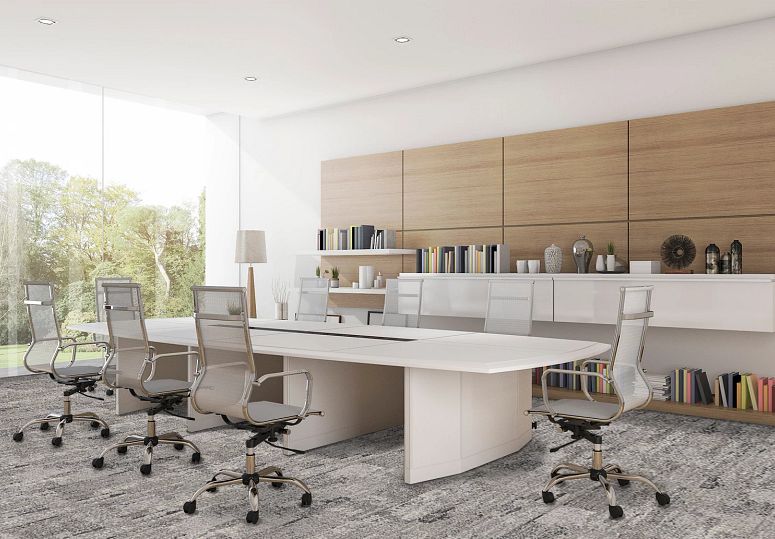
3D Rendering
Our Visualisation’s team create 3D renderings using either a pre-generated 3D room scene or from an existing image provided by the client. This gives a realistic rendering to aid the client to see their vision prior to moving to the next step.

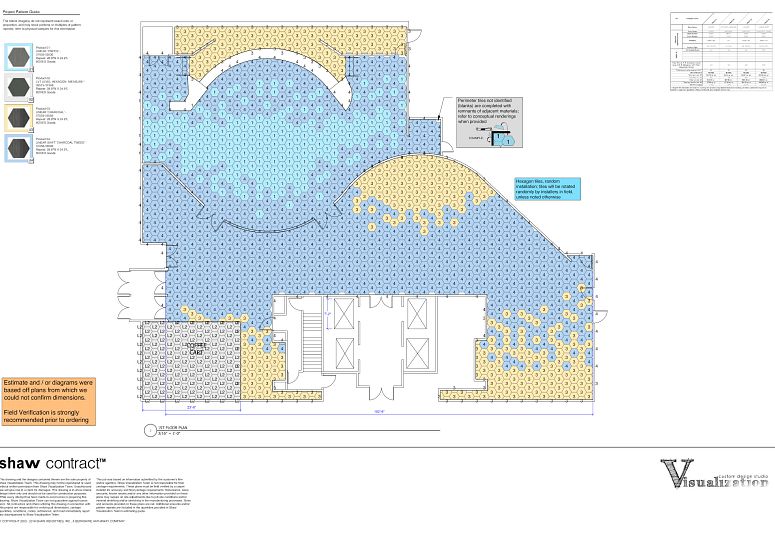
Estimating & Installation Guide
Estimates provide a list of quantities needed for a project (this includes sundries or additional stock if needed) and a comprehensive installation guide providing a detailed plan to assist installers on site.
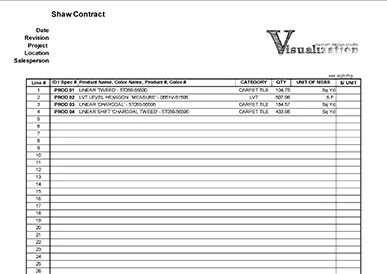
Looking for Visualization Services?
Speak to your Shaw Contract Account Manager today to organize visualization services for your next project.